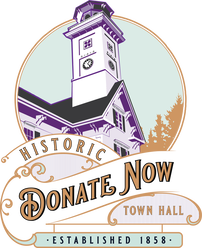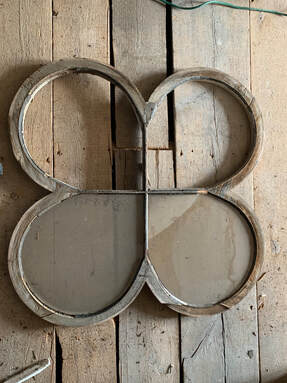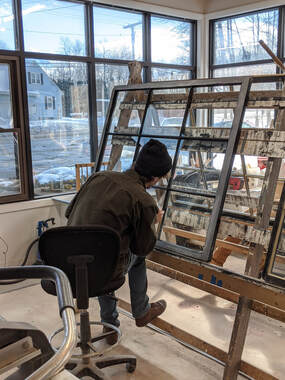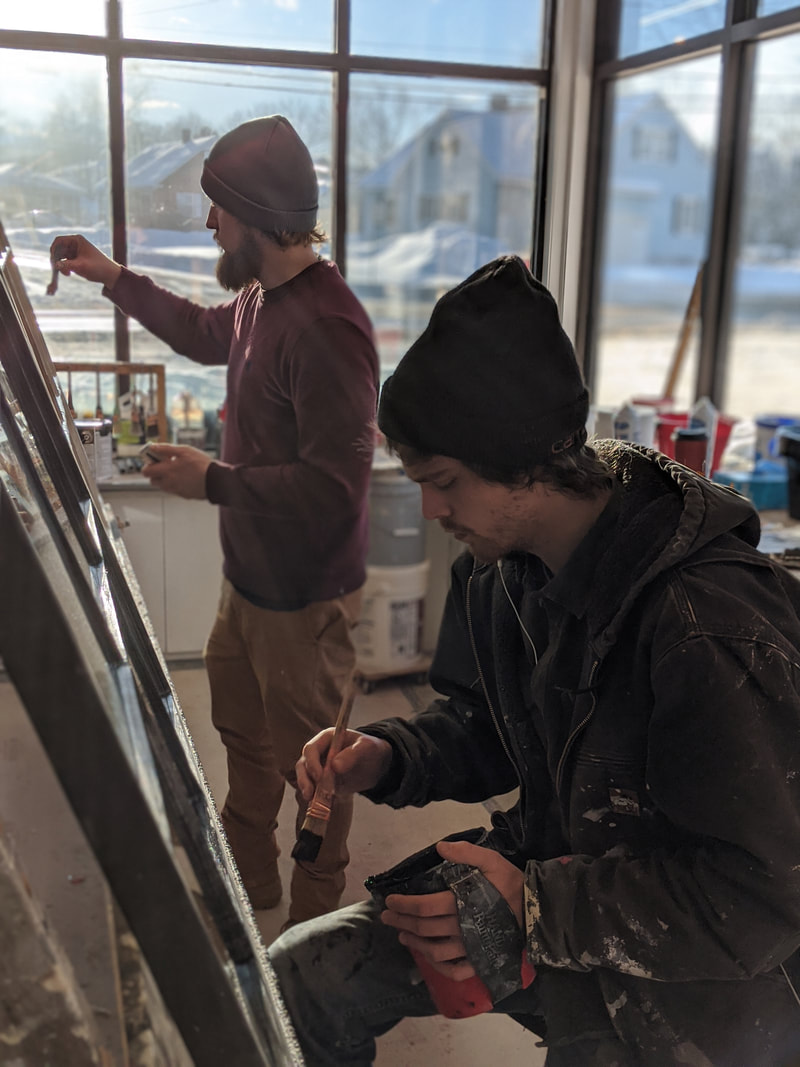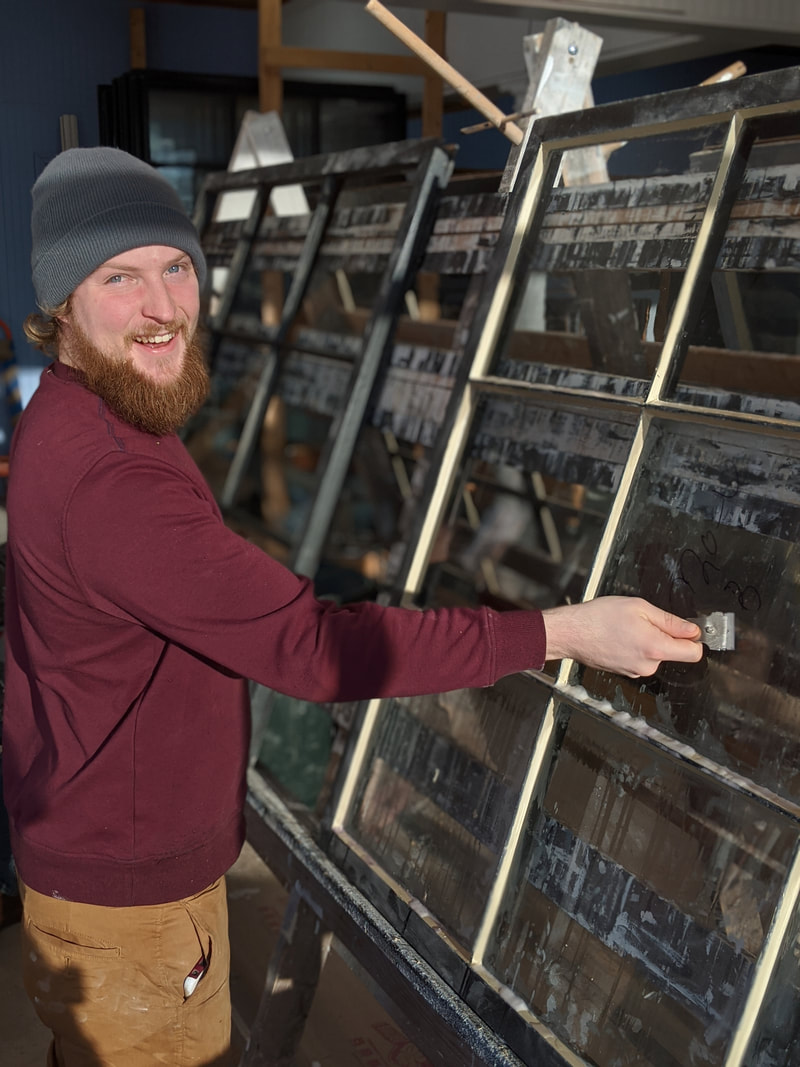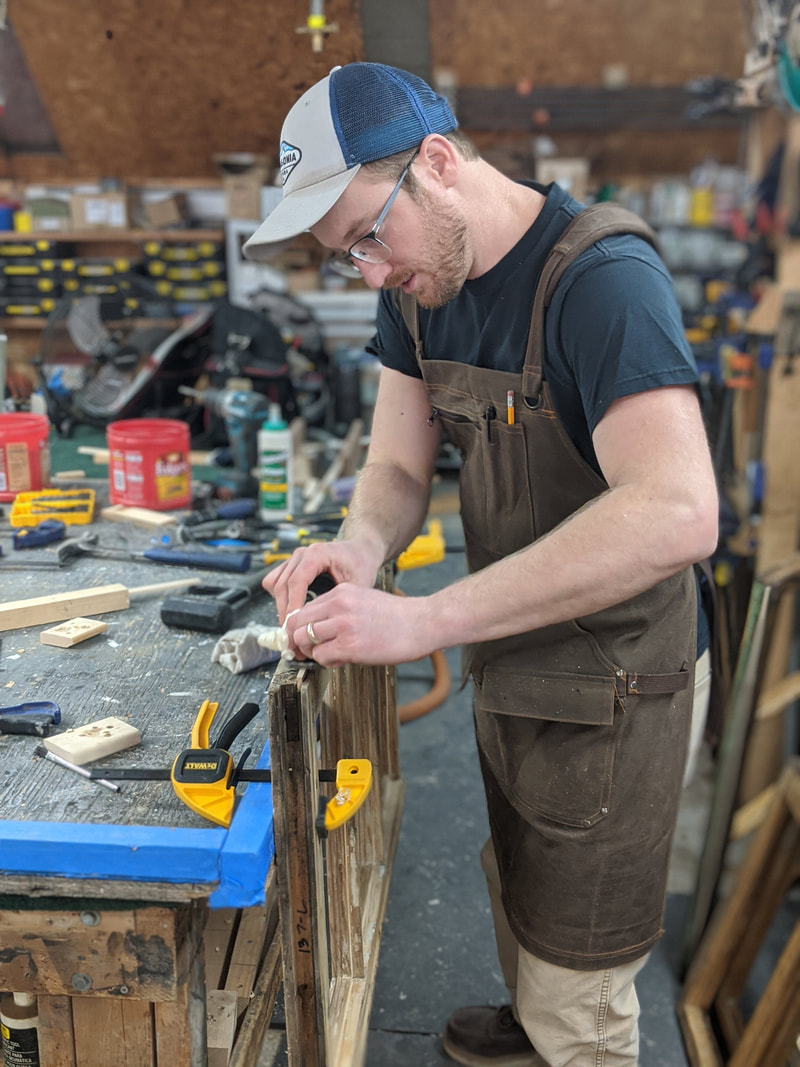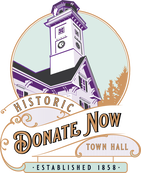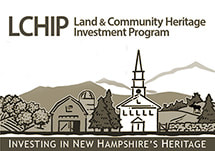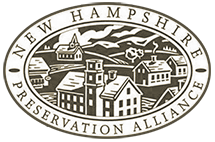HELP RAISE $160,000 BY NOVEMBER 2023Your help is needed for repairs and restoration of additional historic windows, ADA bathroom design, hazard mitigation items . . . and more. The funds raised may also be used towards 2021-2022 matching grant applications. Please join our efforts today. Even small donations like $18.58 help!
|
76%
Current Cash & Pledged Funds: $122,000 Goal: $160,000
PHASE 2 PROJECT GOAL
THROUGH NOVEMBER 2023 cost estimate: $315,000
- Hire construction project manager to oversee restoration and ensure quality construction
- Confirm building construction work with historic architect plans.
- Repair, restoration and rehabilitation of 2nd & 3rd floor historic windows
- Restore front exterior double doors, front interior double doors and rear exterior double doors
- Insulate partial 1st floor ceiling
- Remove remaining suspended ceiling tiles; restore ceiling to near original height
- Electrical wiring upgrades will include: new interior wiring for remainder of 1st floor, 2nd floor large community room and 6-story bell tower. Add LED lighting to 1st floor ceilings and 2nd floor ceiling in large community room. Update the building security system.
- HVAC - Install high efficiency heating, air conditioning and energy recovery fresh-air system serving 1st floor including moisture control system in crawl space
- HVAC - Install high efficiency heating, air conditioning system and energy recovery fresh-air serving 2nd floor including moisture control system
- Construct interior false wall contiguous to interior Masonic Temple interior wall to protect hand-painted murals
- Repair cupola leak in copper cladded floor; require removing cast iron bell and reinstalling; restore cupola railing
- Create plan and project description to re-install the Henry N. Hooper & Company (Boston-Paul Revere foundry) 1863 bell in the tower. Ring the bell!
- Renovate two bathrooms, one ADA compliant & plumbing upgrades
- Up to 10% contingency for unanticipated items
and ongoing...
- Continue to accept Cash and other monetary donations!
- Continue to accept volunteer help in writing grant applications
- Continue to apply for government and private foundation grants
- Continue to coordinate with Effingham Public Library, Effingham Preservation Society and other organizations
- And most important, continue to listen to constructive ideas and feedback from Effingham citizens along with our many project supporters living locally and nationwide.
Artisans at work repairing and restoring similar style windows, Jacobs Glass, Inc., Winslow , Maine
View the Historic Building Assessment with Preservation Guidelines Report.
Prepared by Christopher P Williams Architects, PLLC.
Prepared by Christopher P Williams Architects, PLLC.
|
This project was funded in part by a grant from the NH Preservation Alliance, which received support for its grants program from the New Hampshire Land and Community Heritage Investment Program (LCHIP).
|
Effingham Preservation Society is a 501(c)3 organization established in 1999 to preserve historic buildings and landmarks in Effingham, New Hampshire. The Preservation Society has agreed to be the Fiscal Agent of the Historic Town Hall Project.
|
TFollow THE HISTORIC TOWN HALL of Effingham, NH, on Facebook
Site Design by Harbour Light
