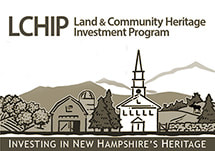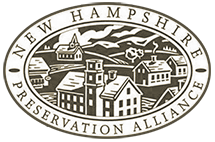Looking to the not so Distant FutureYour continued support is needed for repairs and restoration of additional historic reproduction windows, new entry landing with handicap accessible walkways, new roof shingles, . . . and more. Please join our efforts today. Even small donations like $18.58 help!
|
PHASE 3a PROJECT GOAL
THROUGH August 2027 cost estimate: $365,000
- Hire construction project manager to oversee building restoration and construction work
- Confirm building construction work with historic architect plans.
- Rehabilitation of the rear exterior double door entryway including new entry landing with handicap accessible walkway(s) and covered entrance portico
- Restore 11 interior single doors throughout building
- Restore front foyer stairwell area 2.5 floors
- Add exterior French perimeter drain water mitigation system at roof eaves for building drainage, parking lot drainage, improve Town House Road ditches and culvert drainage
- Repair and restore South front door exterior entryway stairs
- Repoint brick foundation face
- Remove/demo two current exterior covered entry ramps and exterior doors off parking lot side
- Restore by reproducing and installing 2 large 6 over 6 pane double hung windows off parking lot side to match other windows; remove 1 non-historic window and restore wall area
- Exterior building paint & lead encapsulating paint remediation – a third of building side wall off parking lot around new entry
- Upgrade project related electrical wiring and alarm system
- Create parking lot and professional landscape plan, begin implementation – new parking lot entrance, landscaping, drainage system, underground electrical wiring, lighting, directional signs, ADA hardscape ramps to new entry door landing
- Replace current building roof shingles on half of roof (parking lot side nearing end of life expectancy)
- Up to 10% contingency for unanticipated items
Example architectural drawings of 'double door' restoration, by Norman Larson, Christopher P Williams Architects, PLLC
and ongoing...
- Continue to accept Cash and other monetary donations!
- Continue to accept volunteer help in writing grant applications
- Continue to apply for government and private foundation grants
- Continue to coordinate with Effingham Public Library, Effingham Preservation Society and other organizations
- And most important, continue to listen to constructive ideas and feedback from Effingham citizens along with our many project supporters living locally and nationwide.
View the Historic Building Assessment with Preservation Guidelines Report.
Prepared by Christopher P Williams Architects, PLLC.
Prepared by Christopher P Williams Architects, PLLC.
|
This project was funded in part by a grant from the NH Preservation Alliance, which received support for its grants program from the New Hampshire Land and Community Heritage Investment Program (LCHIP).
|
Effingham Preservation Society is a 501(c)3 organization established in 1999 to preserve historic buildings and landmarks in Effingham, New Hampshire. The Preservation Society has agreed to be the Fiscal Agent of the Historic Town Hall Project.
|
TFollow THE HISTORIC TOWN HALL of Effingham, NH, on Facebook
Site Design by Harbour Light





